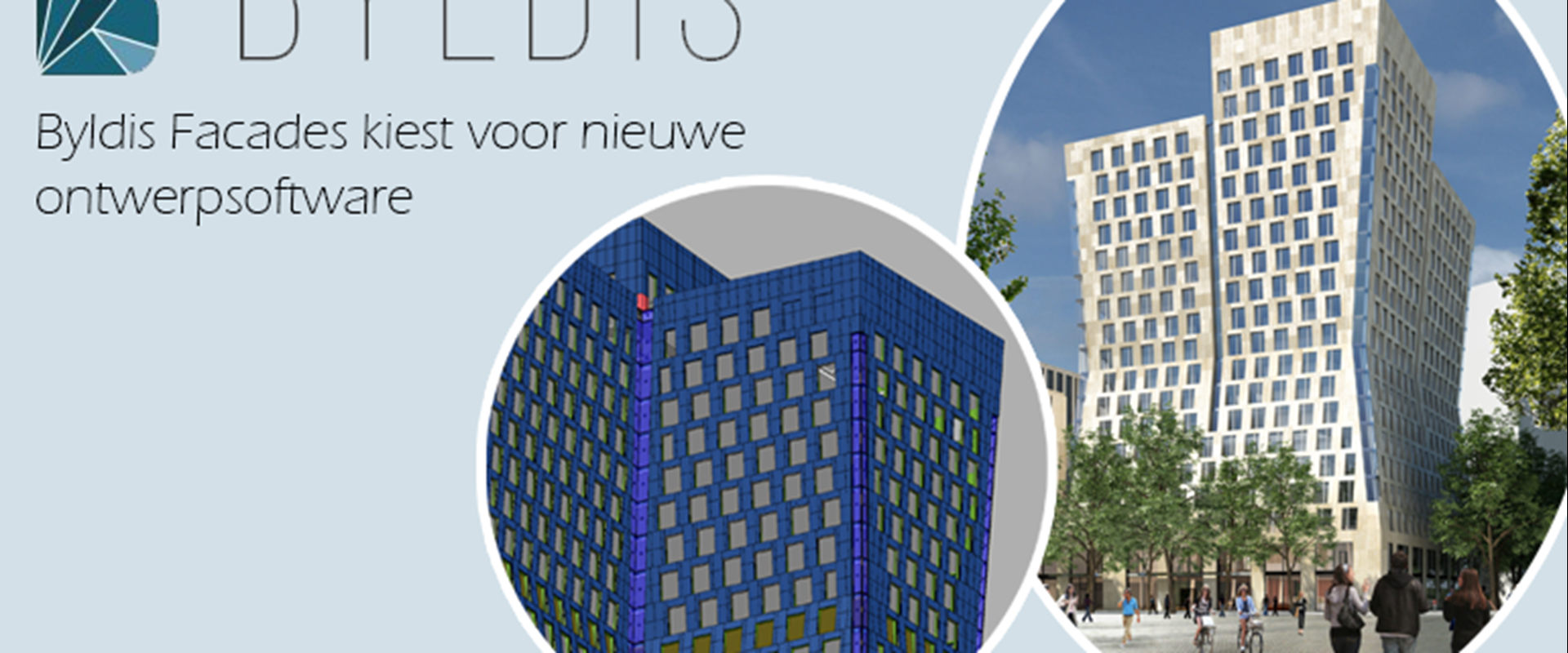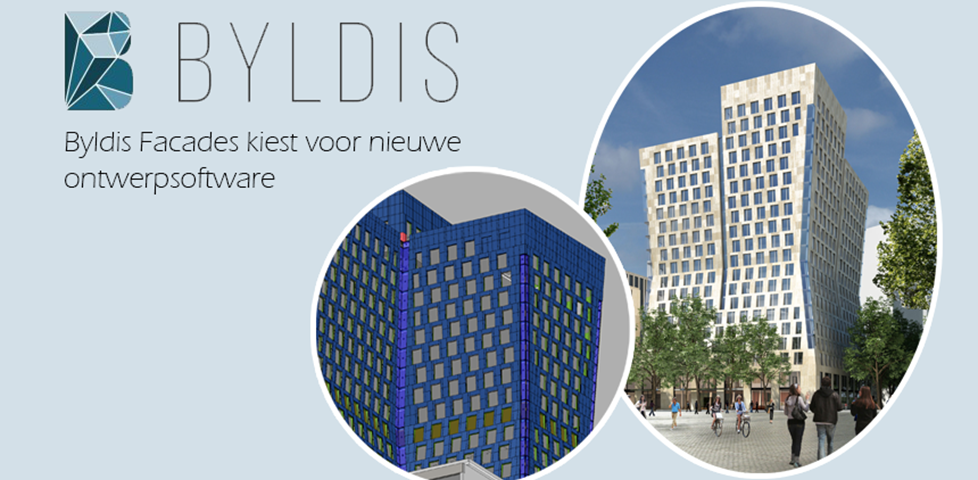Production control essential with transition to 3D
The advantages of 3D and the use of BIM in complex projects are now widely recognised, but this does not mean that all construction parties have already started using software that supports this way of working. Particularly enterprises that manage the production of construction elements are hesitant about how they can switch to 3D and BIM without disrupting the workflow of the company or having to do things twice. BIGnieuws talked to Luca Martellotta of Byldis Facades about the decisions these enterprises must make when introducing new design software.
Article: september 2019, source: ISD Group
The name Byldis
The name Byldis is relatively new in the Dutch construction world. In 2017, the industrial construction components division of construction company Hurks continued as an independent company, with its activities split into four different working communities: Byldis Engineering, Byldis Prefab, Byldis Facades and Byldis International. This allows Byldis to provide a total concept in which engineering, production and assembly are fully in line with each other. This means that the company can use a construction methodology in which all constructive elements are transported to the construction site and complete units: including frames, windows and outer facade. This way of working ensures that buildings can be completed in just over half the time needed for a traditional construction process.
Luca Martellotta is a project engineer at Byldis Facades and explains about the activities of this operating company: “We engineer, produce and assemble doors, frames and aluminium curtain walling. Generally speaking, this means that Byldis Facades is involved in the early stages of the building process, so that it is possible to not only choose the best possible technical solution, but also to define the character of a building. As we are able to join in discussions at such an early stage of the construction process, we are increasingly having to work with BIM. As a result of this, we switched to working in 3D last year. The other divisions had already taken this step three years ago, but it had not yet been necessary for us because we were able to manage our production process using the information from the 2D designs. However, in January 2018 we started looking for a 3D package for the facade activities.”
Considerations
While searching for new design software, we looked for products that not only suited Martellotta’s tasks, but that would also fit in with the production process of Byldis Facades. Various different programmes were reviewed. Martellotta explains which considerations were taken into account: “Many architects work with Revit, and in relation to the exchange of data it would therefore be useful to work with this package. It is also suitable for the modelling and visualisation of a building in its entirety, but it is not accurate enough for the design of aluminium components. The dimensions of components in Revit are represented in millimetres, which is not accurate enough for our products. Another problem was also the fact that it was not possible to use the Revit models to control our production machines, so that we would have to redraw all components in 2D. Of course, this would be far too time-consuming and prone to error.”
Database LogiKal
One of most important demands from Martellotta and his colleagues was that the newly introduced design package should be able to work with LogiKal. This programme from German developer Orgadata is a commonly used tool in the facade sector and includes functions for calculations, carrying out work preparation and the intelligent control of CNC machines. Equally as important, however, is that the main databank of the package includes the products of most profile and fitting manufacturers in the fields of aluminium, steel, wood-aluminium and plastics. As well as profiles and fittings, the databank also includes glass and accessories, all according to the current prices and product lists, which makes the use of this software so significant for Byldis Facades in general and for Martellotta in particular. “As the LogiKal database also supplies the product details for controlling our machines, it was unthinkable that we would choose a design package that did not have a connection with this programme. This is why we also looked into the use of AutoCAD in combination with Athena, a plug-in for facade builders. However, this solution was disregarded because complex 3D designs in Athena generate very large file sizes that are not practical to work with. This resulted in the final decision resting upon a choice between Inventor and HiCAD, two packages that both work with LogiKal data. After much deliberation the choice was made for HiCAD. Both programmes can be used to design components, but HiCAD includes more specific functions for aluminium products and therefore fitted better into our workflow. Following a presentation of the software, we therefore quickly took action and purchased the software. After following the appropriate software training from supplier ISD Benelux, we then carried out our very first project in HiCAD in September 2018: Hourglass in Amsterdam.”
Link
The step over to using a 3D package was a godsend for Martellotta when working on the Hourglass project. This office and hotel complex has, as the name suggests, the shape of an hourglass and this has direct consequences for work on the facade: each facade element has its own unique shape. “It would have been very tricky indeed to do this in 2D,” explains Martellotta, “but the project was perfectly feasible in HiCAD, partly because it makes it possible to create profiles yourself.”
Various different organisations are involved in the construction of Hourglass, the most important of which for Byldis Facades were sister company Byldis Prefab and contractor Hurks Bouw. “As the components supplied by these three parties had to fit together exactly, good communication and the exchange of design data were extremely important, which are typical issues that are well-reflected in a BIM environment. The exchange took place using IFC, whereby we as Byldis Facades were largely able to base our design work on work already carried out by Byldis Prefab.”
Future
Martellotta was satisfactorily able to design the Hourglass facade entirely in 3D HiCAD. Furthermore, AluCAD was also used to control the company’s production machines and some drawings were also made in 2D using AutoCAD. This latter package has not completely disappeared from the engineering department at Byldis Facades, where it is mainly used for projects where the 3D aspect plays a less significant role. This will slowly but surely change in the future, thinks Martellotta: “The plan is to increase the number of designs in HiCAD, but this will really depend on the projects themselves in the coming period. This has nothing to do with the capabilities of the software, but more to do with the number of people who are able to use the software within our company. In 2018, I was one of the two designers to follow the HiCAD training, but my colleague has now left the company so for the time being I am the only employee who knows how to work with this programme/software. However, the benefits of using HiCAD are clear to us and three more colleagues are currently being trained so that they will soon be able to work with it too. Then we will see a significant increase in the number of projects made in 3D.”
Hourglass
The new office and hotel complex Hourglass is a multifunctional, eighty-metre-high building on the Amsterdam Zuidas. The nineteen-storey complex, that will carry the BREEAM label Excellent upon completion, comprises around 42 thousand square meters gross floor space. Around 25 thousand square meters of this are reserved for office space, while nine thousand square meters will be used for hotel apartments. The remaining square meters are intended as shops, restaurants and an underground car park.
Hourglass is striking, not only thanks to its prominent position on the Parnassusweg, but also because nothing in the design is straight, with the exception of the stability elements cast on site. The facades of this building, designed by Dam & Partners, slope slightly inwards at the bottom and slightly outwards at the top, thus creating an hourglass silhouette. From the third floor upwards, the facades are constructed using precast elements developed by Byldis Prefab and Byldis Facades, among others. The principle of M-shaped elements is applied from bottom to top, but each precast element used is therefore different – for example through collapse prevention measures, thickness or sheet distribution.
For the outside of Hourglass, these are completed in Turkish limestone. Natural stone that is already applied in the precast factory, just like the aluminium fronts and the glazing. The elements are installed using two tower cranes, a working method that is only possible thanks to an intensive collaboration between contractor Hurks Bouw, Byldis Prefab and Byldis Facades.
The exterior of Hourglass is executed in Turkish limestone. Natural stone that is mounted in the prefab factory, just like the aluminium facades and glazing. The elements are placed using two tower cranes, a way of working that is only possible due to the intensive collaboration between contractor Hurks Bouw, Byldis Prefab and Byldis Facades.
www.hourglass-zuidas.nl

